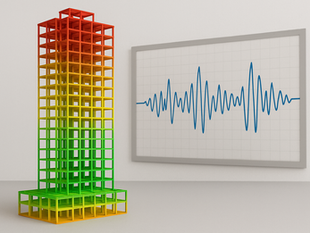
Designing tall buildings does not begin with spectacular shapes or attractive renderings. It starts with a solid technical foundation. In Romania, where earthquakes remain one of the greatest challenges, understanding building codes and structural principles is essential before envisioning any tower.

Codes and Regulations
Two main references guide seismic design: P100-1/2013, the Romanian code for seismic design and Eurocode 8, the European standard that sets the rules for how structures behave under horizontal forces. Together, they provide the technical framework necessary for safe projects that comply with both local and international standards.
Structural Systems for Towers
Tall buildings can be supported by a variety of structural systems, each with its own strengths and limitations. Core walls provide stability and efficiency, tube-in-tube systems create resistant façades with flexible interiors, while outrigger systems increase stiffness by connecting the central core to the perimeter columns. More innovative solutions, such as diagrids or mega frames, combine technical performance with striking architectural expression. The right choice depends on factors such as seismic activity, wind, building functions, and budget.
The Romanian Context
Romania’s particular challenge is the Vrancea seismic zone, which impacts the entire country. This area produces both horizontal and vertical seismic forces, meaning that structural systems for tall buildings must be carefully calibrated. In this context, comparing different structural approaches is not a purely theoretical exercise, it is a critical step for safety and long-term resilience.
International Case Studies
International examples provide valuable lessons:
Salesforce Tower in San Francisco demonstrates the efficiency of combining a central core with outrigger systems.
Torre Reforma in Mexico City shows how massive concrete walls can respond to a high seismic risk.
The Shard in London highlights the complexity of combining deep pile foundations with mixed structural frames.
Each of these projects delivers lessons that can be adapted to the Romanian context.
Comparative Table of Structural Systems
Structural System | Advantages | Limitations | Relevance in Seismic Areas (Romania) |
Core Wall | High stiffness, centralized circulation, efficient space use | Limited architectural flexibility, large core area | Very effective in seismic regions, especially with dual systems |
Tube-in-Tube | Strong lateral resistance, open interior spaces | Requires dense perimeter columns, impacts façade design | Works well, but façade constraints may limit adaptation |
Outrigger | Greatly improves stiffness, efficient for supertall towers | Complex construction, higher costs | Effective in reducing drift under seismic loads |
Diagrid | Architectural expression + structural efficiency, reduced material use | Complex geometry, advanced design and fabrication | Can perform well, but requires precise analysis for seismic safety |
Mega Frame | Strong lateral resistance, supports mixed-use towers | Heavy structural elements, higher costs | Suitable for seismic areas if combined with energy-dissipation systems |
Conclusion
Technical foundations are the first step toward responsible and sustainable architecture. Before a tower becomes a landmark in the skyline, it must be a safe structure, designed with respect for building codes, seismic risk, and community needs. Only then can we build confidently and responsibly at height.ponsibility and with openness to partners who wish to contribute to this mission.






