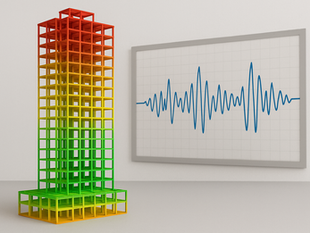
Designing tall buildings in seismic zones requires more than just knowing the codes and structural systems. After laying the technical foundations in Step 1, it’s time to see how ideas behave when tested in the digital world.
Step 2 is about building your toolbox of software, programs that let you model, simulate and understand the way buildings respond to gravity, wind and earthquakes.

Weeks 1–2: From drawing to modelling
The journey begins with Revit. Imagine sketching a simple five-storey building, but instead of paper and pencil, you bring it to life in 3D: walls, beams, columns and a central core. It’s the digital skeleton of your design.
Once the model is ready, it connects seamlessly to Robot Structural Analysis. Here, you run your first tests: how the building stands under its own weight, how the beams and columns carry the loads and where the stresses concentrate. These first simulations feel like lifting the curtain, you begin to see how numbers and geometry talk to each other.
Weeks 3–4: Listening to the building in motion
But real challenges for tall buildings come with lateral forces. This is where ETABS (or SAP2000) enters the story. With free educational licences available, you can model the same building and expose it to seismic forces along the X and Y axes.
What happens if the ground shakes? How does the structure sway? How do the forces travel from the roof to the foundation? ETABS gives answers by showing reactions, displacements and shear forces. It transforms abstract seismic principles into visual, measurable outcomes.
Optional: Pushing the boundaries
For those who want to experiment with more daring forms, the adventure continues with Rhino + Grasshopper, paired with Karamba3D. These tools allow you to create parametric geometries, twisting towers, diagrid exoskeletons and immediately check how they behave structurally. It’s the closest you can get to designing in dialogue with the forces of nature.
Why this step matters
This stage is not just about learning buttons in software. It’s about learning how design decisions echo through the structure:
Revit teaches you to think in systems.
Robot reveals how those systems resist gravity.
ETABS simulates how they fight earthquakes.
Rhino + Karamba3D invite you to explore bold forms while keeping them safe.
Together, these tools create a digital laboratory where you can test, fail, adjust and discover.
Next step
In Step 3: Dynamic Analysis, we will go further, exploring how tall buildings behave not only under static loads but in the rhythm of real seismic events. Because designing for height is not just about reaching the sky, it’s about making sure the building can stand firm when the ground moves beneath it.






