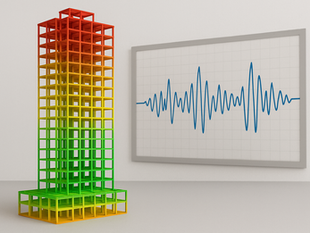
Building High-Rise Structures in Seismic Zones – The ALD Architecture Verticality Approach
1
9
0
Romania is a country with a high seismic risk, particularly in areas such as Bucharest, Vrancea and Constanța. This reality imposes a major responsibility on architects and engineers when it comes to designing and constructing tall buildings. At ALD Architecture Verticality, we focus on developing integrated, safe and durable solutions for urban towers built in regions with intense seismic activity.
We note that, at this stage, ALD Architecture does not yet have a developed concept or active simulations for such structures. We are open to interdisciplinary collaborations and innovative proposals from structural engineers and specialists, with the aim of testing and jointly developing viable concepts for Romania’s seismic context.

1. Structural Concept Adapted to Seismic Conditions
Every tall building in a seismic zone must begin with a well-considered structural strategy. Our proposed solutions include:
Rigid central core walls made of reinforced concrete, offering stability and torsion control during seismic movement;
Perimeter frame of steel or reinforced concrete, providing controlled flexibility and energy dissipation;
Base isolation systems to significantly reduce the transmission of seismic forces into the structure;
Dampers (viscous, fluid, or tuned mass dampers), used to control excessive displacements.
2. Geometry and Mass Distribution
To ensure balanced behavior during an earthquake, we aim for:
Symmetrical mass distribution both vertically and in plan;
Alignment of the center of mass and stiffness to reduce torsion effects;
Avoidance of structural discontinuities caused by abrupt setbacks in volume;
Integration of functions around the core for additional stability.
3. Materials and Construction Details
The materials used play a key role in the building’s resilience:
High-performance concrete with additives to improve ductility and compressive behavior;
Controlled joint detailing to allow plastic deformation without collapse;
Light ventilated façades, fixed with flexible systems to avoid extra force transfer to the main structure;
Seismic joints between building segments for structural independence.
4. Simulation and Applicable Standards
In future ALD Architecture Verticality projects, we aim to develop detailed simulations and feasibility studies in collaboration with specialized partners:
Structural modeling using advanced software: ETABS, Midas, SAP2000, Revit + Robot;
Compliance with Romanian standards (P100-1/2013) and European codes (Eurocode 8);
Step-by-step analysis of seismic response and energy dissipation in hybrid systems.
5. Adapted Vertical Architectural Strategies
The towers are designed not only to withstand seismic forces but also to express a responsible, contemporary architectural identity:
The structural core becomes a vertical architectural element, organizing circulation and HVAC systems;
Repetitive modular layouts adaptable to seismic constraints;
Placement of critical functions (evacuation routes, technical rooms) in protected zones;
Lightweight but energy-efficient façades, easy to maintain.
Conclusion: Responsible Verticality for Romania
In a country where earthquakes are not just a hypothesis but a cyclical certainty, building high requires more than ambition, it requires vision, collaboration and scientific grounding. ALD Architecture Verticality proposes a tower model that blends structural safety, urban functionality and architectural expression within an active seismic context.
We build vertically, but with roots grounded in responsibility and with openness to partners who wish to contribute to this mission.






